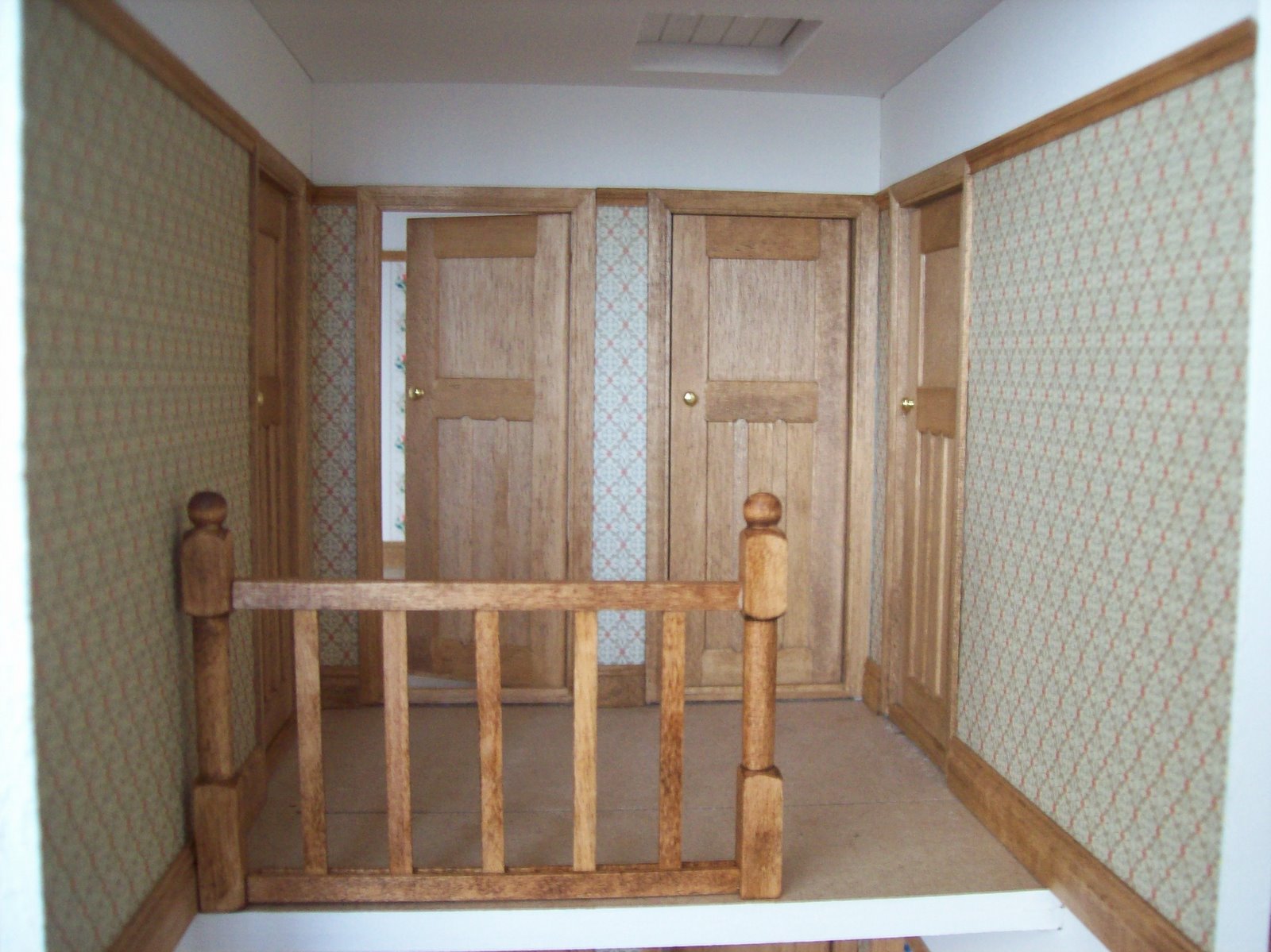When these houses were originally built the kitchen would have been at the back of the hallway and to one side of the property (with the dining/back room at the other side behind the living room) I therefore wanted to have a door leading out from the kitchen. This photo shows the new door. The bathroom window is above it and the landing window to the side.
This is the new window I've put into the kitchen looking out to the back.



.JPG)


















.JPG)