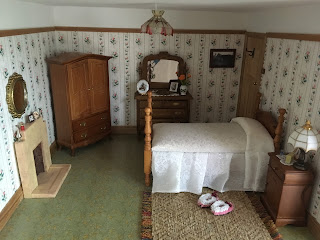I can't quite believe it is now July 2020 and what a year it is turning out to be! During lockdown I’ve been reading through my Blogs and see that this one is seriously out of date! Here I am, letting you know that my Mountfield is still being added to and loved. I'm still enjoying this house just as much as ever and seeing it standing there gives me a lot of joy as I walk by it each day, not quite believing How far it has come!
My son once said to me years ago when I began this miniature hobby "What happens when it's finished Mum? " I said to him back then that it would give me pleasure just looking at it - and I do!
Now that all of the major work in terms of building, decorating and electrifying are done I'm now happy just adding all the little bits which 'makes a house a home' and can you believe even finishing off some things like the curtains! I always seem to leave them until the last!
Here are a few more up to date photos.....
For the main bedroom I looked for a long time for a dressing table like my Mum and Dad had but I've never been able to find one. I found this one which is abit different to a lot I've seen so decided to use it, for the time being anyway. It was a bare wood one which I've stained and waxed.
I’ve put a few more things into the dining room but I still need a few more additions, like pictures on the walls and the curtains and carpet!

















































