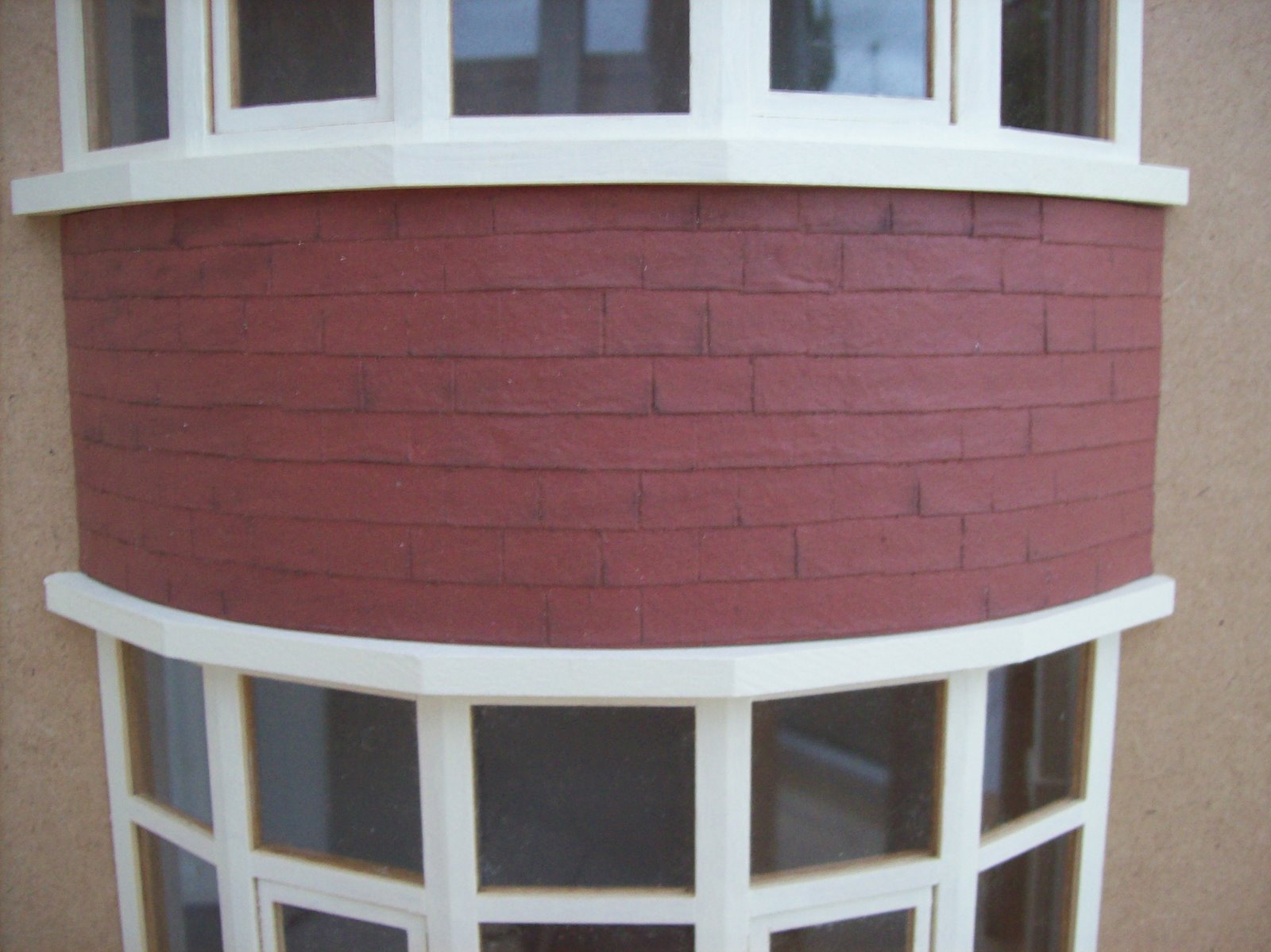I've now decided to do the
outside of the house with red brick on the lower half, hung tiles on the upper
bay and pebbledash on the remainder of the upper walls. This would be 'in
keeping' for a house of this era. So the 'mini-bricklaying has begun in
earnest....the 'brickslips' are actually card, painted and covered with real
brick dust.
The hung tiles are an embossed sheet made of hand-pressed
fibreglass.
I have
also added 'lead flashing' made from Versi-tiles and cut into shape.
The pebbledash for the walls will be a miniature stone coating effect paint.






















